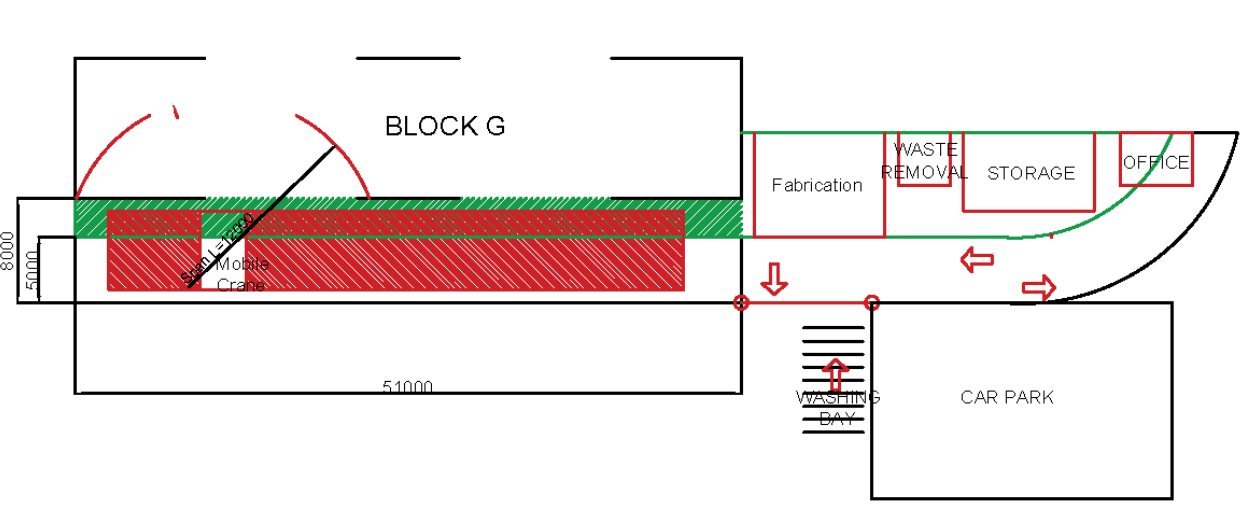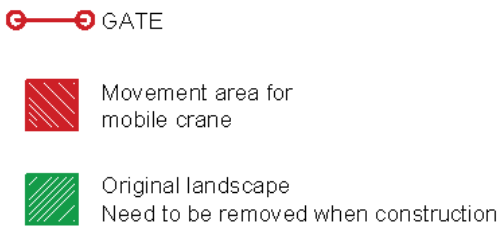SITE PLANNING FOR IVDCP
By: Yijing


MOBILE CRANE.5Mx6M
FABRICATION 8Mx10M
STORAGE 6Mx10M
WASTE REMOVAL 4Mx4M
SITE OFFICE 4Mx5.5M,when 1st level is completed can move into the 1st level in order to free the space.
WASHING BAY4.5Mx8M CAR PARK use the school car park which is next to the south gate
No TOILET, because the site is near to block F and block H, both of them have toilets no CANTEEN, because the site is in the school and there is a canteen in the school
No WORKERS DORMITORY, because workers have the dormitory outside and they can rest at the public area of the school
No BATHING AREA, because some of school toilets have bathing area