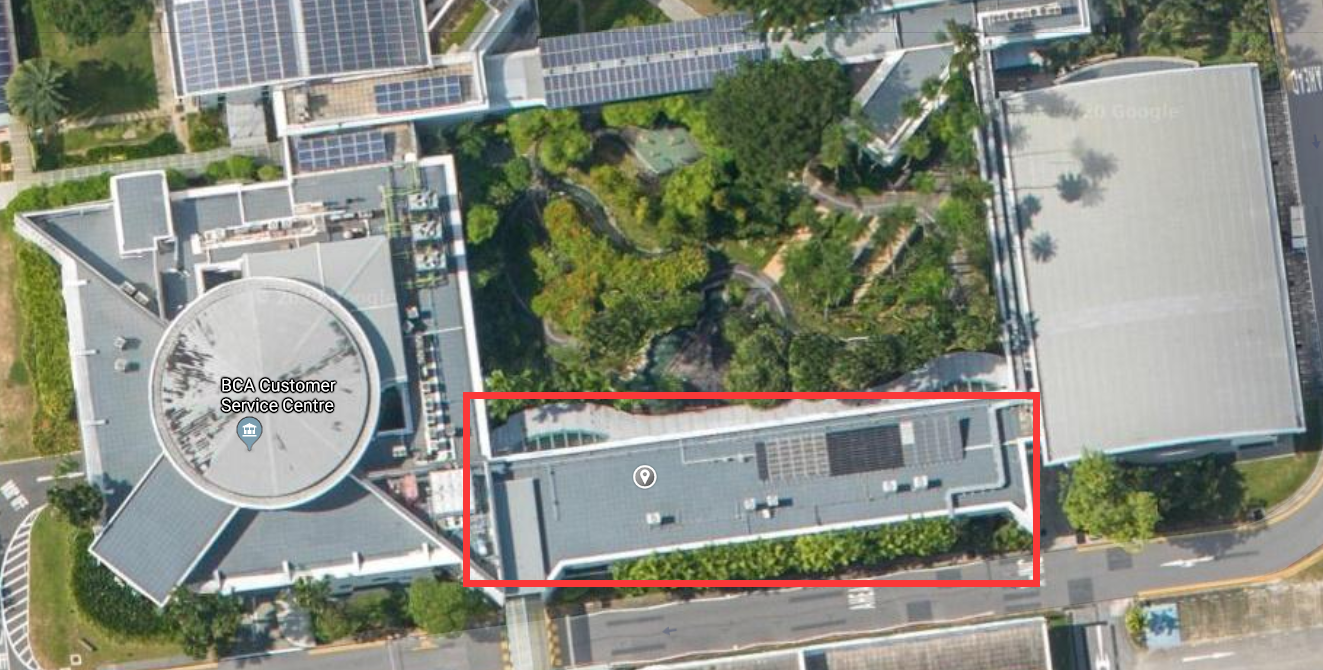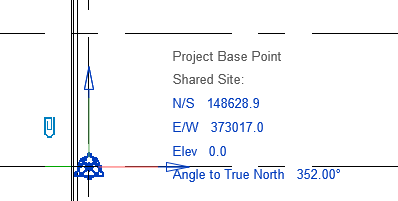Location
This Project assumes that our school planning to do the renovation of Blk G, we are the students from Different courses, we need to cooperate with others in order to finish the project. The Project team will work together to produce a coordinated BIM model and a final ppt report.
Our project Location is under our school Block G, the below images, within red rectangular, is the site location.
The first photo is the Satellite imagery and the second photo is the school CAD file plan view.


Project base point location
